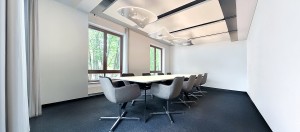A special project was realized in the Hamburg branch of the Lindner Group: Over several design phases, we worked closely with Lindner to develop a customized lighting concept that not only meets all functional requirements, but also underlines the company's identity. The SparkShape luminaires in the central meeting room combine the topographical contours of Lindner's headquarters in Arnstorf, Bavaria, with the striking silhouette of Hamburg. The central intersection of the inner light lines marks the location of the Hamburg branch - a strong visual statement.
